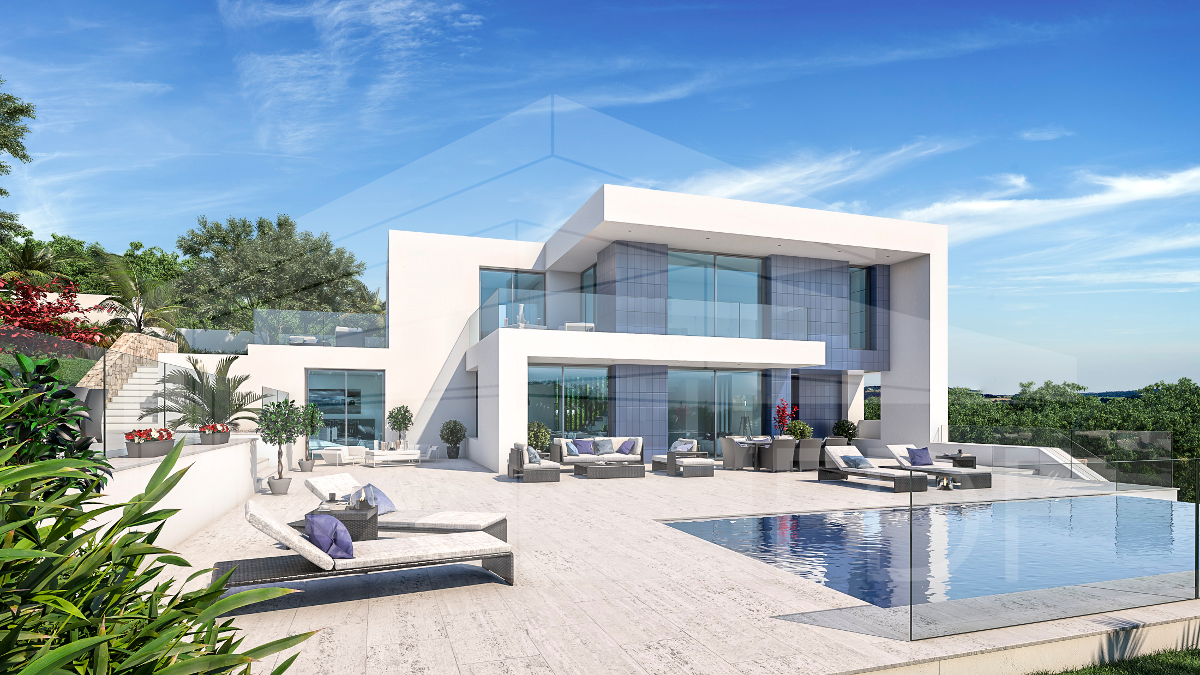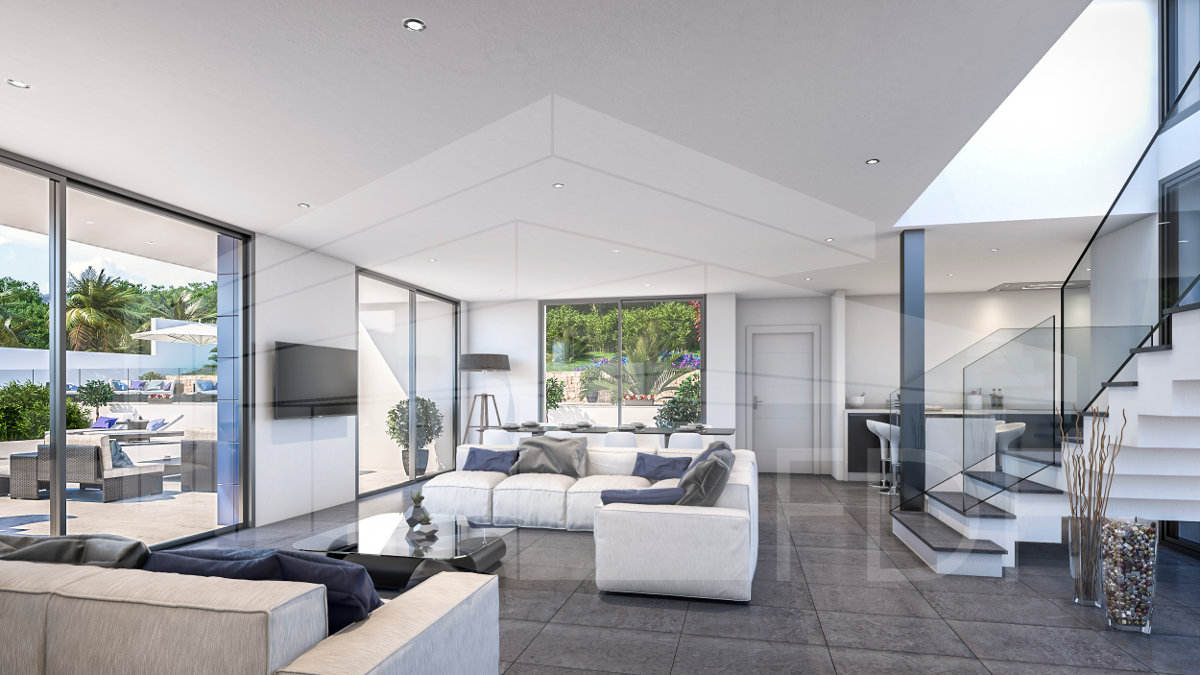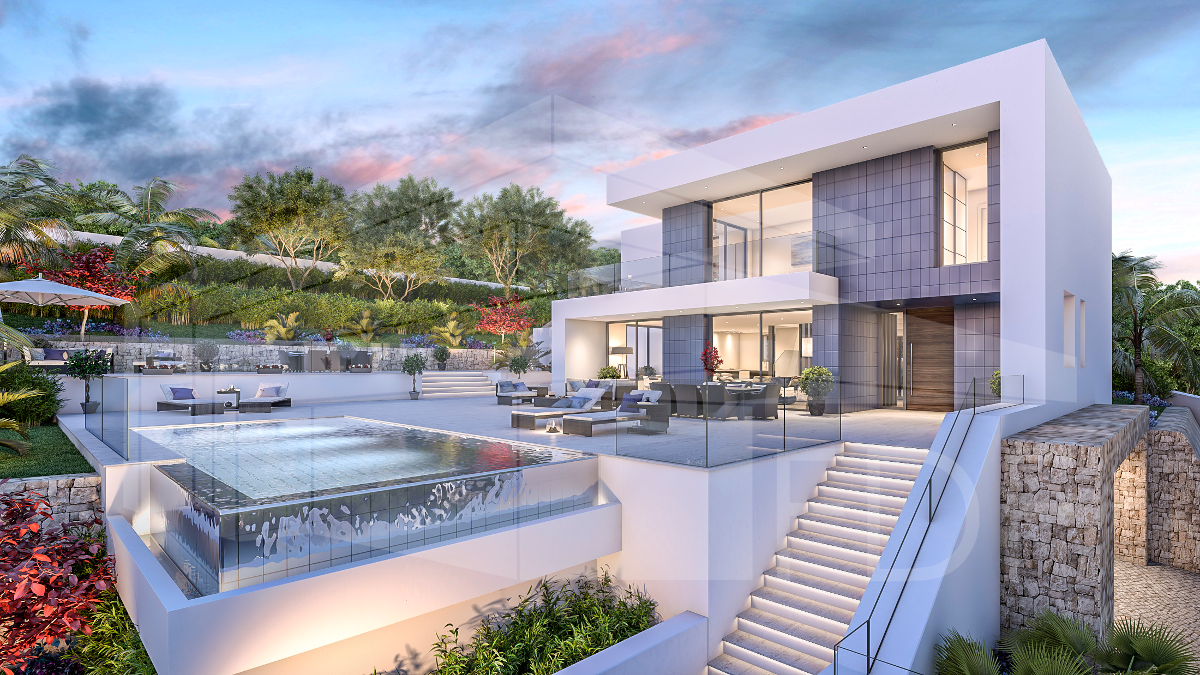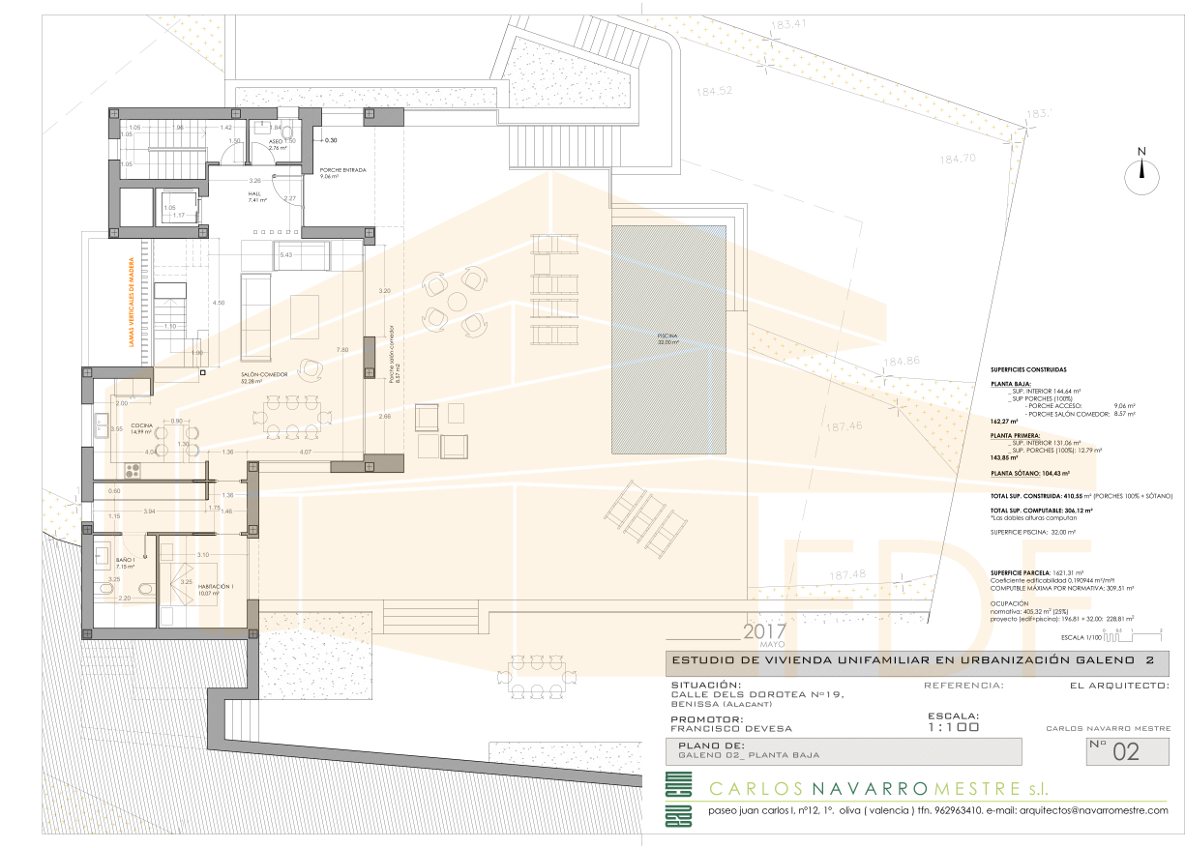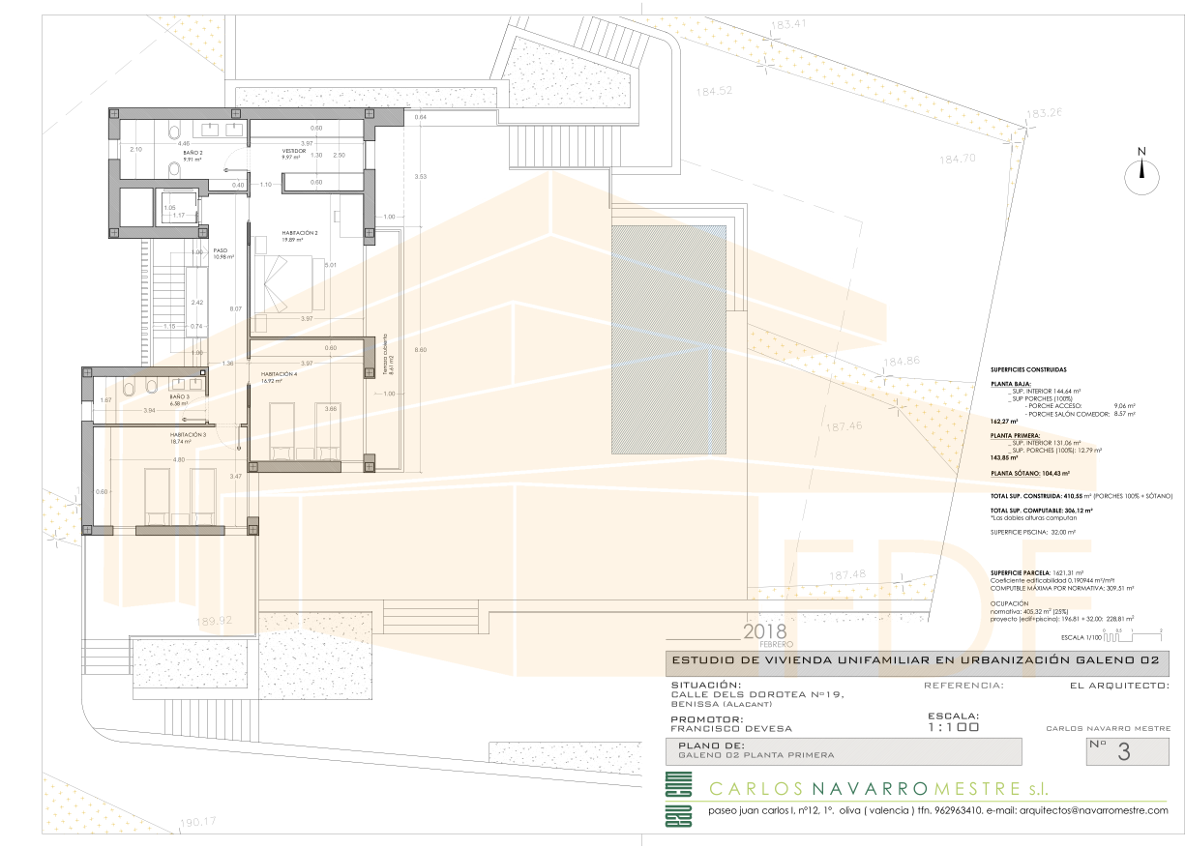VILLA GALENO 2
Independent villa in “RACO DE GALENO” urbanization.
The dwelling will be developed over three floors.
On the basement floor you will find the garage and the machine/equipment room. On the ground floor you can find the main living areas and on the first floor bedrooms and bathrooms.
Access to the dwelling is via the ground floor, into a hall with a cloakroom, stairs to basement floor and the lift that communicates all three floors. From the hall we can pass to the living/dining room which leads in turn to the kitchen. Off the living dining room we also have an ensuite bedroom with dressing room.
Also from the living/dining room we can access the garden and pool area through patio doors.
Via the stairs from the living/dining we can access the first floor where we will find the master ensuite bedroom and a second double bedroom. Both have access to an open terrace.


